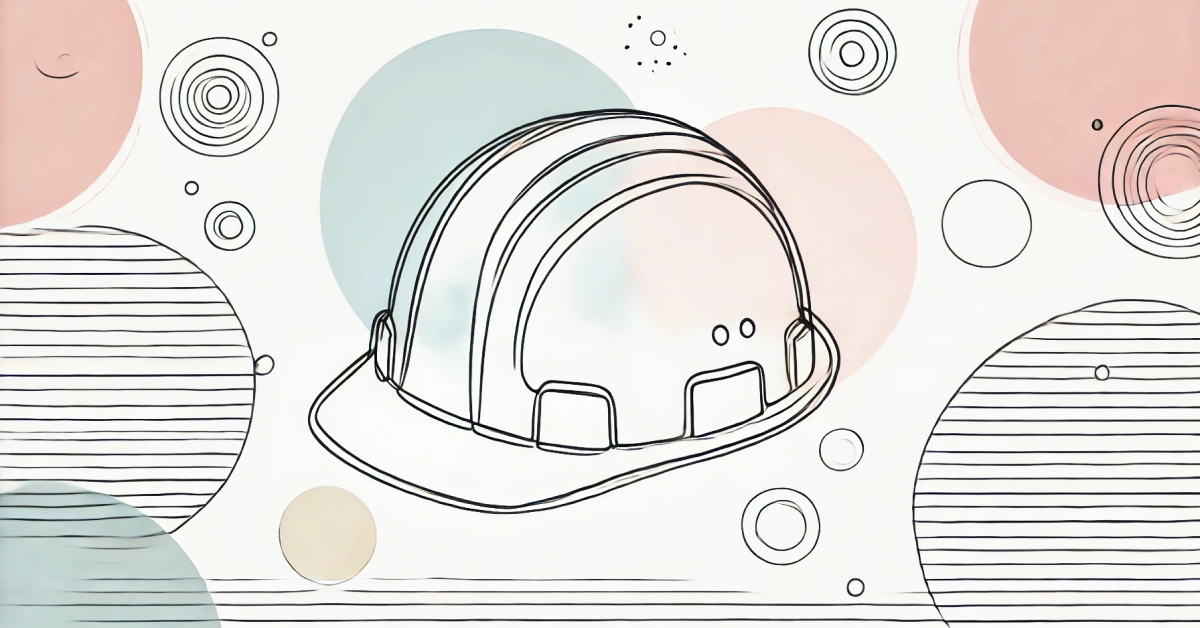|
|
|
In late 2019, I took on a long-term international assignment from ThoughtWorks US to ThoughtWorks Asia offices. This journey began with a short-term project at Krungsri Auto in Thailand, where I worked from August 2019 to November 2019. Following this, I transitioned to Singapore in January 2020 for a project with the Ministry of Health.
As I immersed myself in the Ministry of Health initiative, the COVID-19 pandemic began to unfold. With lockdowns and restrictions in place, I continued working remotely while staying in Singapore during the entirety of lockdown one. When travel restrictions eased and specific exemptions were granted, I had to travel back to India to check on my family’s health and provide support to my parents.
Spending time in Amer, my hometown near Jaipur, felt like reconnecting with my roots. Amer, renowned for its historical landmarks like the Amer Palace and Jaigarh Fort, has always been a bustling hub for tourism. Growing up here, I was surrounded by the vibrancy of the tourism industry, with my father being deeply involved in it. His influence and strong reputation in Amer shaped my understanding of hospitality and business. These experiences inspired me to contribute meaningfully to the tourism sector, a long-standing dream I hoped to realize.
Discovering the land
During my time in, I maintained a habit of running along the scenic trails around the town. On one of these runs, I came across a plot of land that immediately caught my attention. Located close to the Jaipur-Delhi highway, the property had excellent potential for a tourism-oriented venture.

The land presented some challenges, as it included an old, unusable structure that had dissuaded other buyers. The asking price was slightly above my budget, but I recognized the scarcity of such prime properties and decided it was worth the investment. Instead of viewing the existing structure as a liability, I saw an opportunity to creatively repurpose it, saving demolition costs and maintaining a connection to the land’s original character.
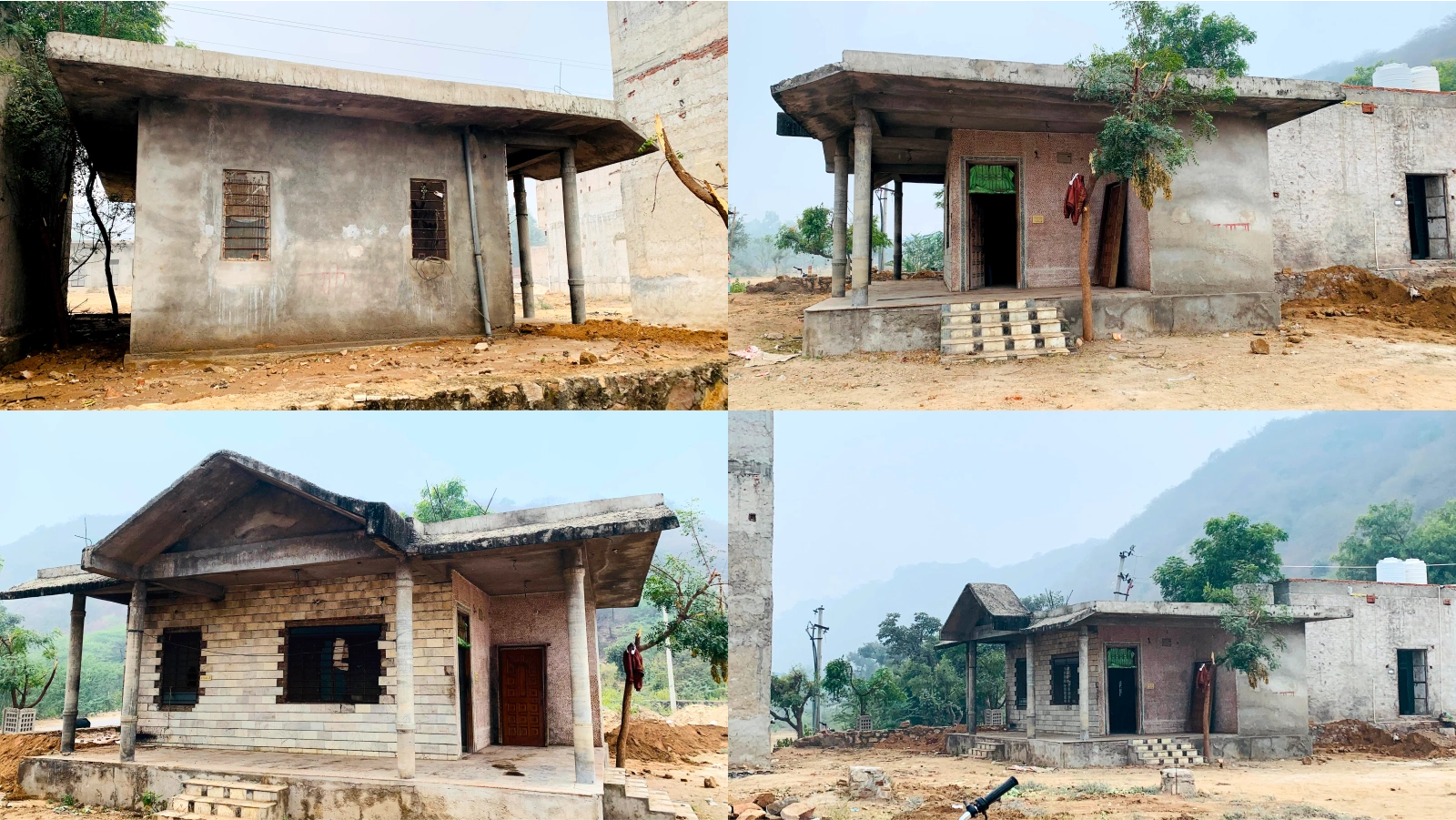
Crafting a vision
Inspired by my upbringing and Amer’s rich cultural heritage, I envisioned a project that would blend traditional charm with modern conveniences. This venture was deeply personal, as it was designed not only to attract tourists but also to provide my father with a meaningful role in managing the business during his retirement.
Phased construction strategy: I adopted an iterative development approach, breaking the construction into manageable phases. Starting with just the Café, I ensured each phase was planned, built, and refined based on practical requirements and visitor feedback. The phased approach allowed me to:
- Begin generating revenue from the Café to start offseting the investment costs.
- Build early market presence and attract visitors through targeted offerings.
- Assess visitor needs and adapt the long-term plans for the property accordingly.
The character of the property was envisioned as a harmonious blend of Rajasthan’s rich heritage and the natural charm of its surroundings. Drawing inspiration from the nearby Nahargarh Biological Park and Zoo, the design was meant to evoke a sense of serenity, immersing visitors in the beauty of wildlife and greenery while staying connected to the vibrant culture and architecture of the region.
My ultimate vision for the property included:
- A small boutique hotel catering to tourists visiting the Amer Palace and surrounding attractions.
- A restaurant offering a mix of regional and international cuisines.
- A swimming pool for leisure and relaxation.
- A rooftop space providing panoramic views of Amer’s scenic beauty.
- A banquet hall designed for private events such as weddings and celebrations.
- A garden and common area for gatherings and informal events.
- An EV charging station, reflecting the growing need for sustainable infrastructure and eco-friendly tourism.
The goal was to create a space that could accommodate diverse audiences, local families hosting events, small groups seeking a getaway, and tourists visiting Amer.
My role and involvement
Taking full ownership of the project, I assumed the role of general contractor and design lead. My involvement included:
- Architectural and design planning: Drawing on my expertise in UX and Lean design practices, I focused on reimagining the old structure rather than demolishing it. This approach integrated the existing building into the overall plan, reducing costs and creating a unique identity for the property.
- Daily on-site supervision: I was physically present at the site every day, overseeing all aspects of construction.
- Budgeting and financial oversight: I handled the project’s finances, meticulously budgeting for each phase while prioritizing quality and cost-effectiveness.
- Labor and supply coordination: I assembled and managed a dependable workforce, sourced quality materials, and balanced affordability with reliability to keep the project moving efficiently.
- Collaboration with stakeholders: I worked closely with my brother-in-law, whose international exposure brought valuable perspectives to the project. My father’s reputation and local connections proved crucial for negotiations and managing approvals. Additionally, friends from my childhood, now established professionals, offered their expertise to support the project’s success.
The first step
The journey began with marking and measuring the property to align the vision with the initial phase of construction. Without striving for polished or finalized outputs, I relied on rough sketches and high-level blueprints to outline the plan. These sketches, often detailed in the local dialect and language, were tailored to ensure that everyone involved understood their role and responsibilities clearly. This approach prioritized practicality, focusing on starting the first phase of construction while setting the groundwork for what was to come.
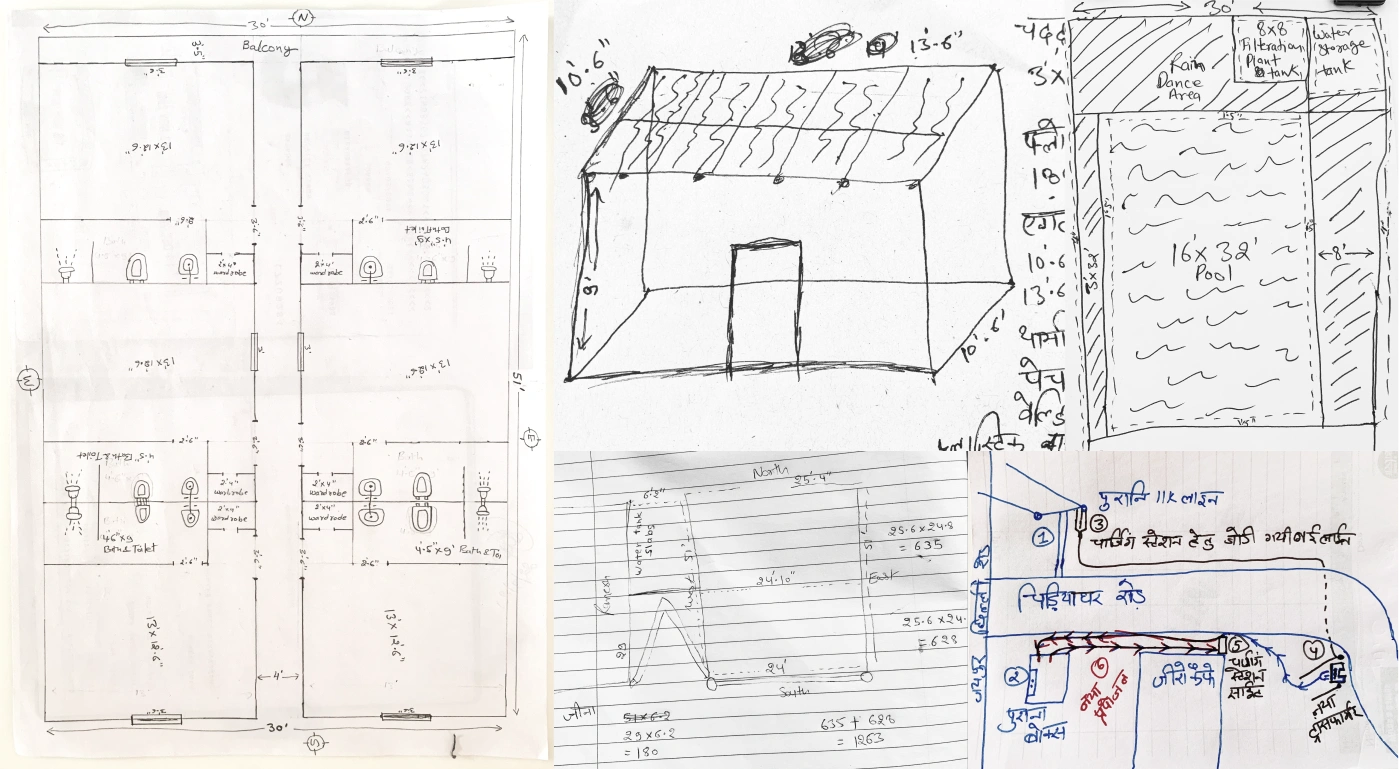
Breaking ground
The initial structural modifications began with selectively demolishing parts of the old building to open up spaces and prepare for new construction. These changes focused on preserving the integrity of the remaining structure while clearing room for redesigned areas like the café and pool. Every step required close supervision to ensure safety and alignment with the evolving plans, relying on both local labor and practical on-site adjustments.
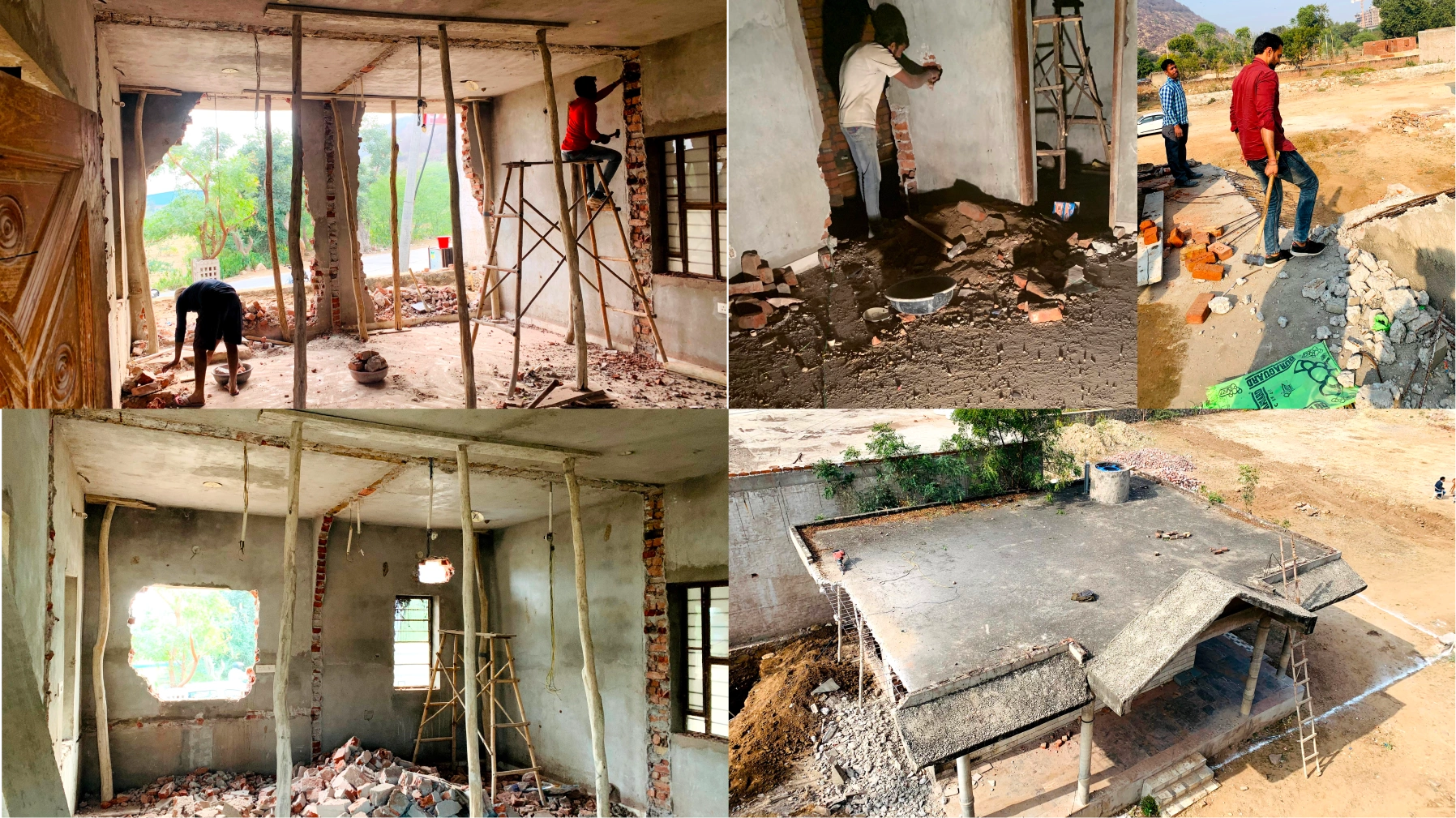
Structural reinforcements
The next step focused on reinforcing the old structure to prepare it for the planned modifications. Heavy machinery was brought in to lift and secure critical beams, ensuring the stability and durability of the existing frame. Inside, manual efforts complemented these operations, with workers carefully adjusting and strengthening key sections of the building.
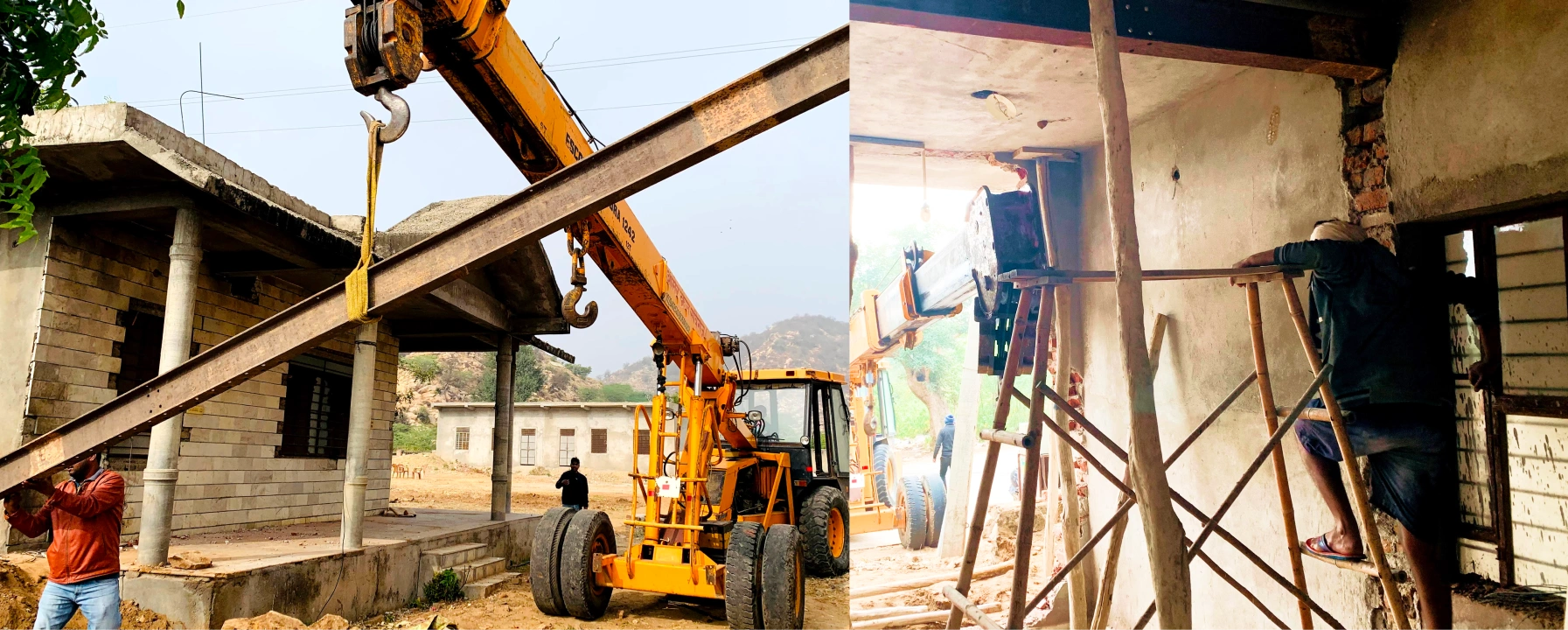
Concerns about the old building’s ability to withstand the new load made this phase challenging. Once critical supports and beams were secured, safety was assured, and confidence to proceed was restored.
Building the framework
As the property evolved, the focus shifted to integrating the old structure with the planned new additions. The design carefully ensured that the new framework complemented the existing building while reinforcing its foundation to withstand up to three stories. The foundational work was meticulously planned and executed to ensure long-term stability, addressing both structural strength and alignment with the envisioned heritage-inspired design. By anchoring the construction in a strong and cohesive framework, the project set the stage for future expansions without compromising safety or aesthetic goals.

Bringing the exterior to life
With the framework in place, the next focus was on the exterior, ensuring it reflected the vision of combining Rajasthan’s cultural heritage with influences from the nearby Nahargarh Biological Park. The outer walls were designed with wildlife motifs and traditional carvings, tying the structure to its surroundings. Artisans incorporated architectural elements like arches and decorative patterns, keeping the designs simple yet meaningful. This approach aimed to create a façade that connected with the region’s culture and natural environment while setting the tone for the property’s character.
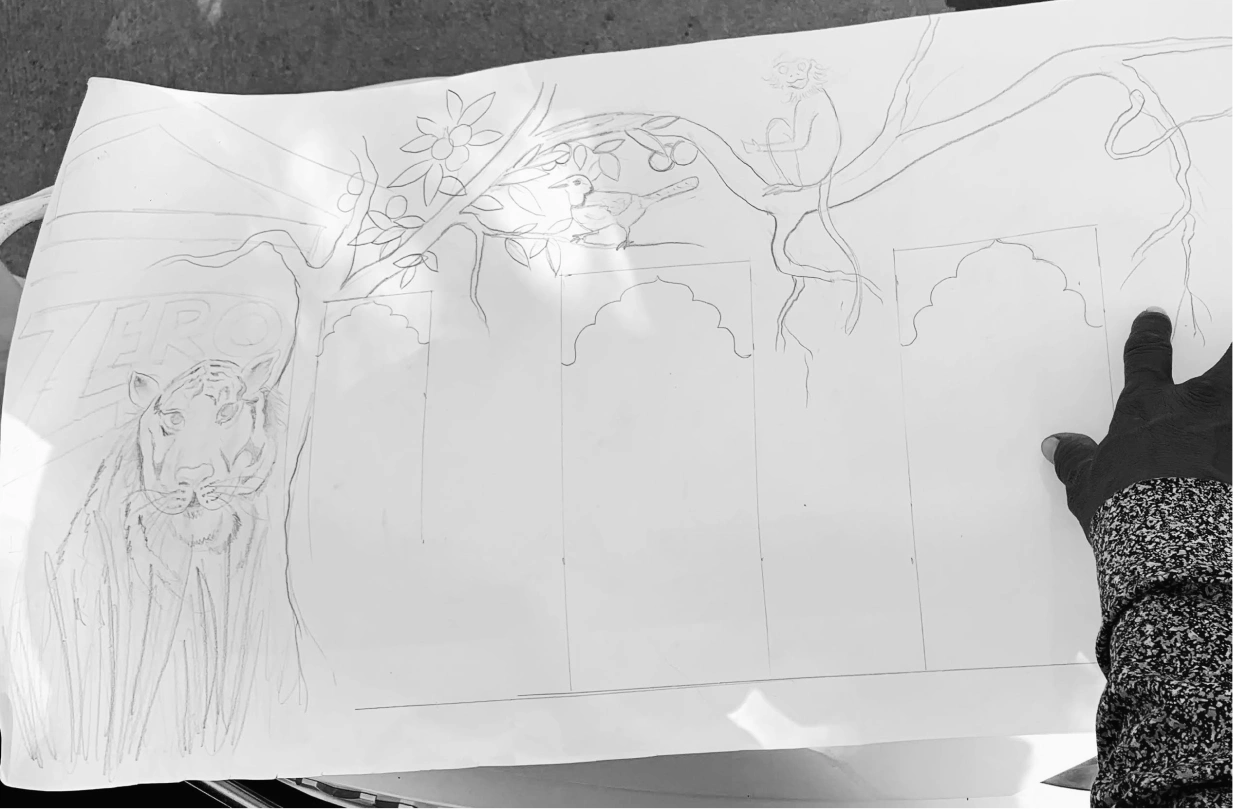
Procuring specialized workers skilled in traditional art and wildlife-inspired carvings was a considerable challenge. Such artisans are rare to find, and locating them often required leveraging extensive personal connections and traveling to meet them. Once onboard, I ensured their needs were met by providing housing and resources during their time on-site. Collaborating with them closely to align their work with the envisioned designs was a complex but rewarding process that added authenticity to the project.
Finalizing the exterior
Executing the structural reinforcements came with its share of complexities, not only from a technical standpoint but also from the need to balance the vision with financial realities. While I was keen on incorporating both the heritage and the biological park-inspired themes, I wasn’t rigidly tied to a single approach. Budget considerations played a significant role in decision-making, guiding many of the choices made during this phase.

Typical concrete roofing would have far exceeded the financial scope, so I opted for a makeshift alternative that was faster to assemble and more cost-effective. Despite these adjustments, I focused on maintaining a balance between the heritage look and a modern aesthetic, creating a fusion that aligned with the vision while staying within budget. This pragmatic approach ensured progress without compromising the character of the project.
Crafting functional interiors
With the exterior framework completed, attention shifted to the interiors, where functionality and aesthetics had to work in harmony. Rajasthan, renowned for its granite production, became a focal point in this phase. Although granite is exported globally, sourcing it required a hands-on approach. I traveled to the mining city to carefully measure the project’s needs, ensuring we procured a single comprehensive batch that would last through the entire lifecycle of construction. Leveraging local connections and recommendations, I finalized deals with trusted dealers and arranged transportation of the materials to the site. This approach ensured a steady supply while keeping costs under control.

To manage labor efficiently, I employed workers on a contract basis, structuring agreements based on effort per square footage rather than daily wages. This method incentivized timely and high-quality work while maintaining budgetary discipline. Advances were provided strategically to sustain cash flow, but care was taken to retain leverage by tying final payments to project completion milestones. This approach was applied consistently across all vendor dealings, balancing trust and accountability to avoid common pitfalls like overpaying upfront and risking project delays.
Interiors with trusted expertise
I was fortunate to have a trusted, long-term connection in the form of an expert local carpenter (Nafeez Bhai) who played a pivotal role in this phase. Based in the city and known for his craftsmanship, he became an indispensable part of the project. Every single piece of furniture, from intricate wooden carvings to functional elements, was not only created on-site but also co-designed through a collaborative process that reflected my approach to prototyping in the digital world. What set him apart was his ability to understand abstract ideas and translate them into tangible designs.

Sketching out concepts, carving rough prototypes from wood, and iterating on these to finalize the designs felt akin to working with low-fidelity prototypes in the digital space. This seamless collaboration made the process both efficient and creatively fulfilling. Beyond Zero Amer, his expertise continues to be invaluable, as he remains someone I work with on multiple projects to this day.
Opening Zero Café
As the front section of the property neared completion, preparations for opening a small café, named Zero Cafe, began. The goal was to establish a quick operational space while construction of the larger property continued. We curated a concise fast-food menu and procured essential kitchen equipment and furniture, primarily from second-hand marketplaces, balancing cost-effectiveness with functionality. The café was set up in a temporary, slightly cramped area below the stairs, which was manageable given the simple menu and limited kitchen needs. With basic utilities like an oven and fryer, operations were streamlined to focus on serving fast food efficiently.

By this time, the café and the EV charging station were operational, offering visitors essential amenities. The temporary setup served as a functional solution for the early phase, with plans to integrate a larger kitchen into the space as the property developed further.

At this stage, I chose to forgo any grand inauguration and instead opted for a soft launch approach. The focus was on introducing the property to visitors organically, allowing word-of-mouth and local curiosity to drive footfall. This strategy aligned with the idea of gradually building a visitor base while simultaneously assessing any gaps in operations or offerings.
Scaling the property with a swimming pool
While the café operations continued at the front, significant progress was being made at the back of the property to construct the swimming pool. The process began with drilling a borewell to ensure a sustainable and reliable water source for the pool. This strategic decision was essential, given the water requirements not just for the pool but also for future expansions.

The pool construction involved a series of meticulous steps, starting with excavating the site, laying the foundation, and ensuring water-tight structural integrity. Local craftsmen and workers collaborated to integrate design elements that aligned with the property’s vision, including intricate tilework and vibrant mosaics. The pool area was envisioned to serve as a leisure space, further enhancing the property’s appeal and offering visitors a serene environment amidst Amer’s natural and cultural richness.

As the pool construction was happening in parallel, the second floor’s four-bedroom plan was also being executed from the backside of the property. All construction activities were carefully managed to ensure the café operations and EV charging services at the front remained undisturbed.
Expanding offerings
With the swimming pool fully operational, it felt like the right time to begin promoting the space to attract visitors. Advertisements were focused solely on the Zero Café and Pool, offering packages that combined food and pool access. These promotions successfully drew the attention of visitors, creating a lively atmosphere.
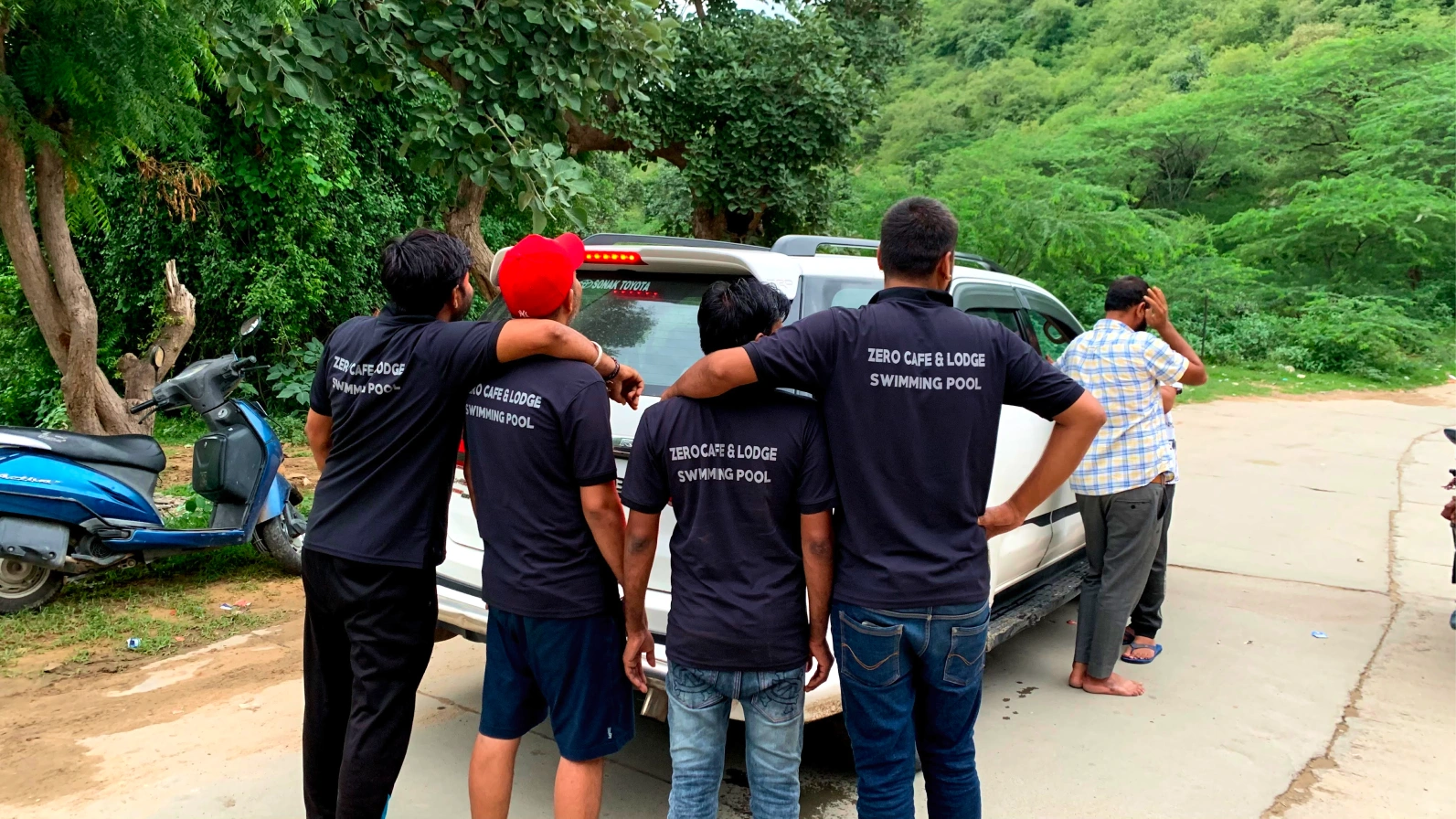
As demand increased, I began upgrading the café space. This included modernizing the furniture to create a more upscale feel and setting up an outdoor kitchen area. The additions featured a live barbecue station, a catering service area in front of a custom-designed water fountain, and expanded facilities such as showers and changing rooms. These thoughtful upgrades allowed the space to cater to larger crowds and elevated the visitor experience.
With these expansions in place, we started hosting small parties and events, welcoming bookings for various celebrations. This marked the transition from the early branding as Zero Café and Pool to its new identity as ‘Zero Amer,’ a name that better reflected the property’s broader vision and connection to Amer’s heritage.

This marked the final phase of the renovation, focused entirely on the upper area of the backside of the property. Taking advantage of the cold weather season, when the open pool area was less ideal for visitors, we temporarily closed the backside for construction. Meanwhile, the Café and EV charging station at the front remained fully operational and undisturbed.
Completing the upper area
With the café and pool area operational and the cold weather offering an opportunity to utilize downtime for outdoor spaces, the construction of the banquet hall above the pool area took center stage. This phase focused on creating a spacious and multipurpose banquet hall, which would later support a rooftop area for gatherings and events. Heavy steel structures were installed to ensure a robust framework capable of sustaining the banquet hall and the rooftop area above it.

Nearing completion with versatile spaces
As the construction work approached its final stages, the property started to transform into a fully functional venue, ready to accommodate diverse needs. The addition of a garden, kids’ play area, and a waterfall near the live kitchen and catering space enriched the outdoor charm, while the indoor banquet hall and rooftop area brought versatility to the overall design.
Completion
One major part of the construction left was to close the banquet hall and prepare the rooftop for its dual purpose. The rooftop was designed to host a solar panel system, a practical and eco-friendly solution to offset the significant electricity costs often associated with hospitality businesses. Alongside this, artisans worked on incorporating vibrant Rajasthani-inspired aesthetics to maintain the property’s unique character. The rooftop, with its scenic views and functional design, was envisioned as an additional space for hosting events, blending tradition and modern utility seamlessly.

The rooftop offered scenic views and was designed for daily visitor use as well as being used for the events.
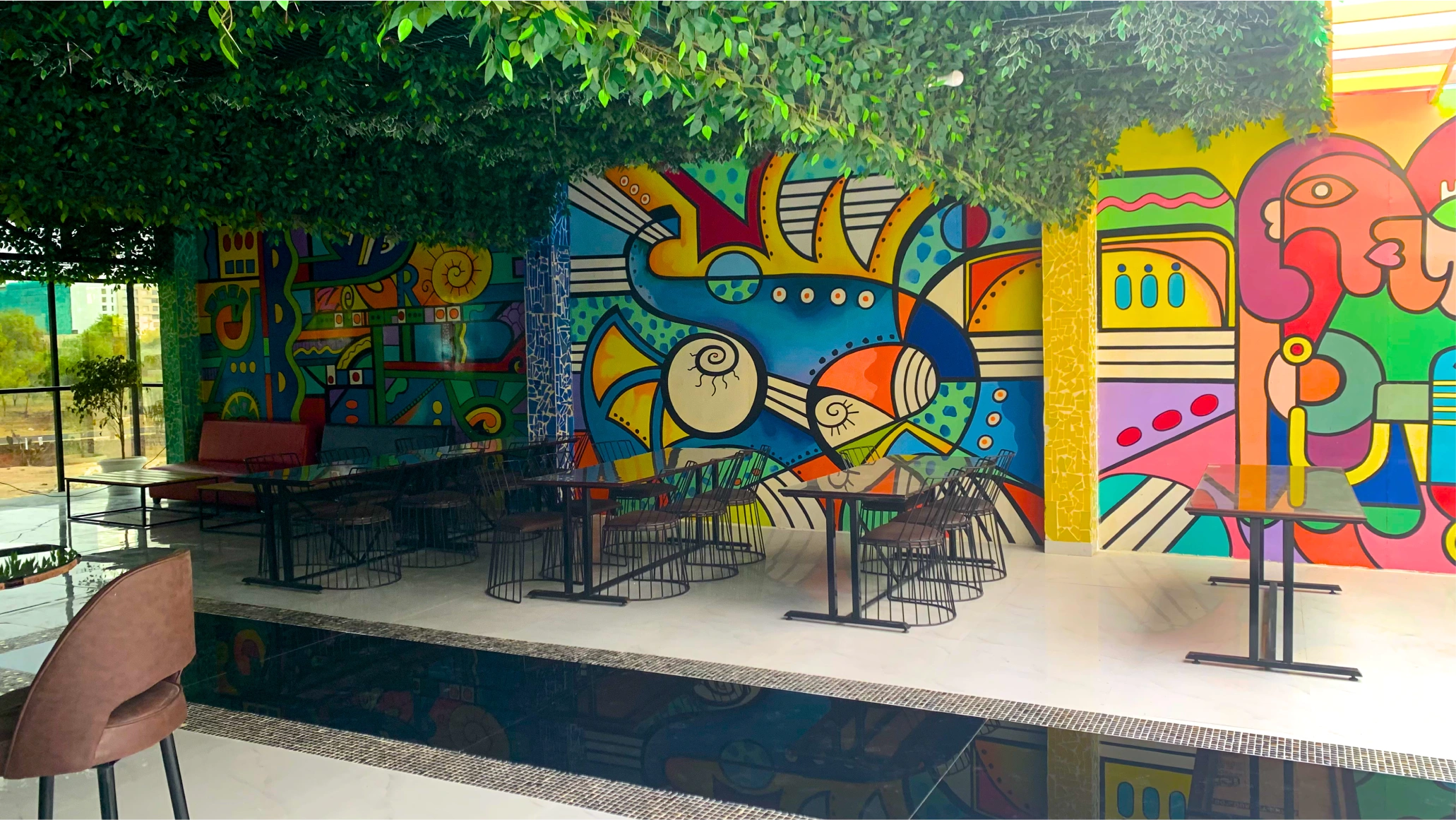
To complement the natural theme inspired by the Nahargarh Biological Park, indoor spaces were decorated with greenery, including cascading artificial leaves and detailed murals. These elements contributed to a calm and inviting ambiance, aligning with the overall vision of blending heritage with nature. The effort aimed to create an environment that was both visually appealing and thematically consistent for visitors.


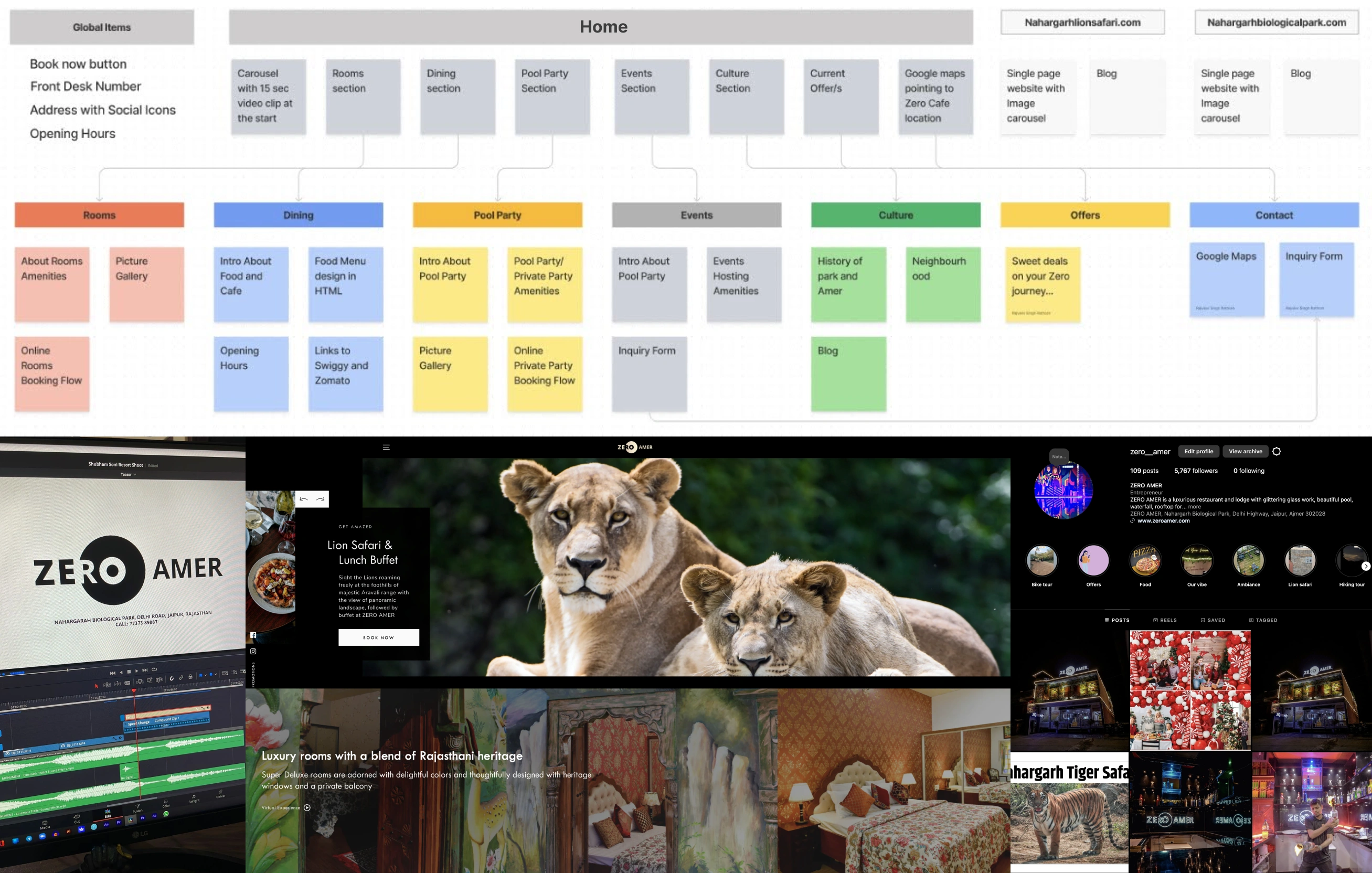
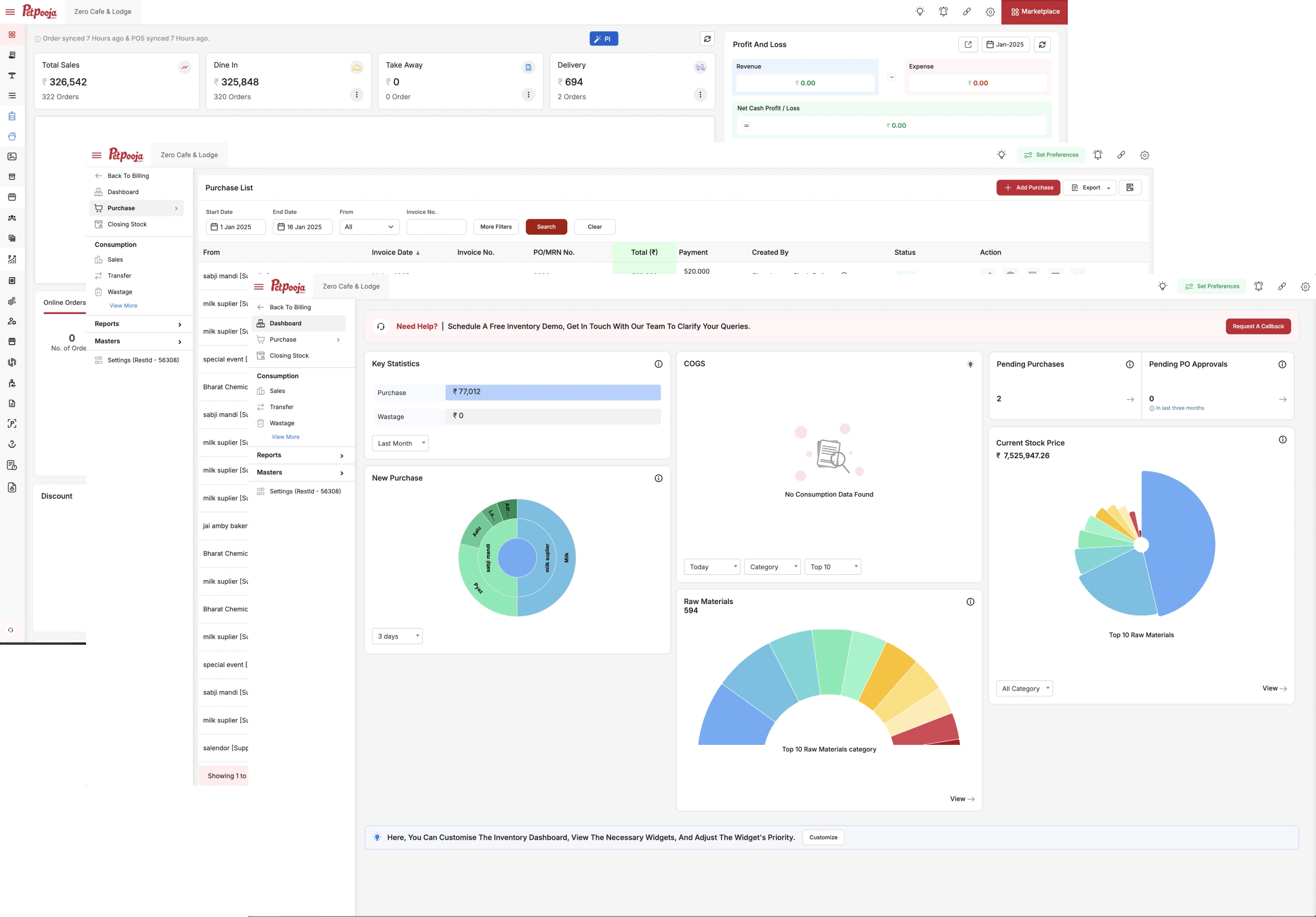
Challenges and lessons
Throughout the journey of bringing this project to life, I encountered several challenges and gaps that provided valuable learning experiences. Navigating approvals and permits required a lot of effort and time, highlighting the complexities of such processes in this region. Sourcing skilled artisans and reliable vendors, particularly for unique elements like traditional carvings and granite, was a lengthy and unpredictable process. Adapting to the regional work culture was another challenge, as delivery timelines and promises were often inconsistent, leading to schedule disruptions and testing my patience. Managing construction complexities, such as reinforcing the old structure to bear additional load, required continuous problem-solving and careful oversight. Additionally, balancing budget constraints while staying true to the vision meant making pragmatic compromises, such as relying on makeshift solutions for temporary setups.
One notable misstep was the initial branding of the property as Zero Café and Lodge. This name didn’t align with the broader vision and connection to Amer’s heritage. It wasn’t until later that I realized ‘Zero Amer’ was the name that truly captured the essence of the project.
Even with these hurdles, the experience was an invaluable reminder of the importance of adaptability, resilience, and collaboration in any ambitious endeavor.
Closing reflections
Reflecting on the journey of bringing Zero Amer to life, it has been a deeply personal and collaborative endeavor, filled with both challenges and meaningful progress. From transforming an old structure into a fully operational space, each phase of the project was driven by a collective effort and a shared vision. By July 2022, when I returned to the U.S., Zero Amer had become a welcoming destination, with its operations entrusted to my father’s leadership and a trusted circle of friends and individuals. This transition was part of my commitment to supporting the local economy and community, creating opportunities that aligned with the region’s strengths.
Unfortunately, by the end of 2022, my father fell ill with a chronic condition, which has since affected his ability to manage Zero Amer as he once did. Despite this, I am deeply thankful for my friends and the team who have continued to keep the property running, striving to uphold its spirit and essence. While it may not fully align with the vision I left behind, their efforts are a testament to the shared dedication that keeps Zero Amer alive. I remain hopeful that, once my father recovers and returns to managing the property, Zero Amer will once again embody the complete vision we had for it. In the meantime, I am grateful that it continues to be a profitable and welcoming space for visitors, offering a glimpse into what it represents.
For bookings and updates, you can visit Zero Amer on Airbnb, follow us on Instagram, or explore more on our website.
Thank you for being part of this ongoing story.
